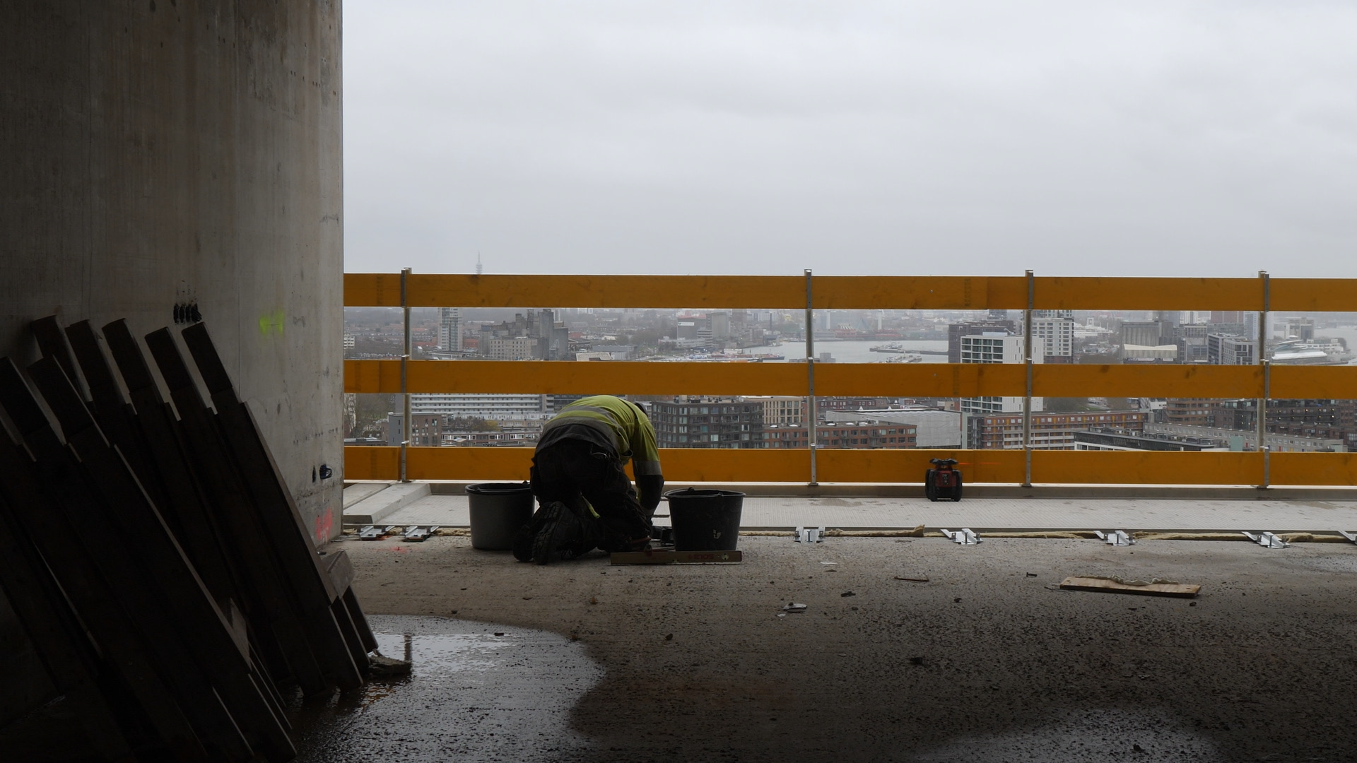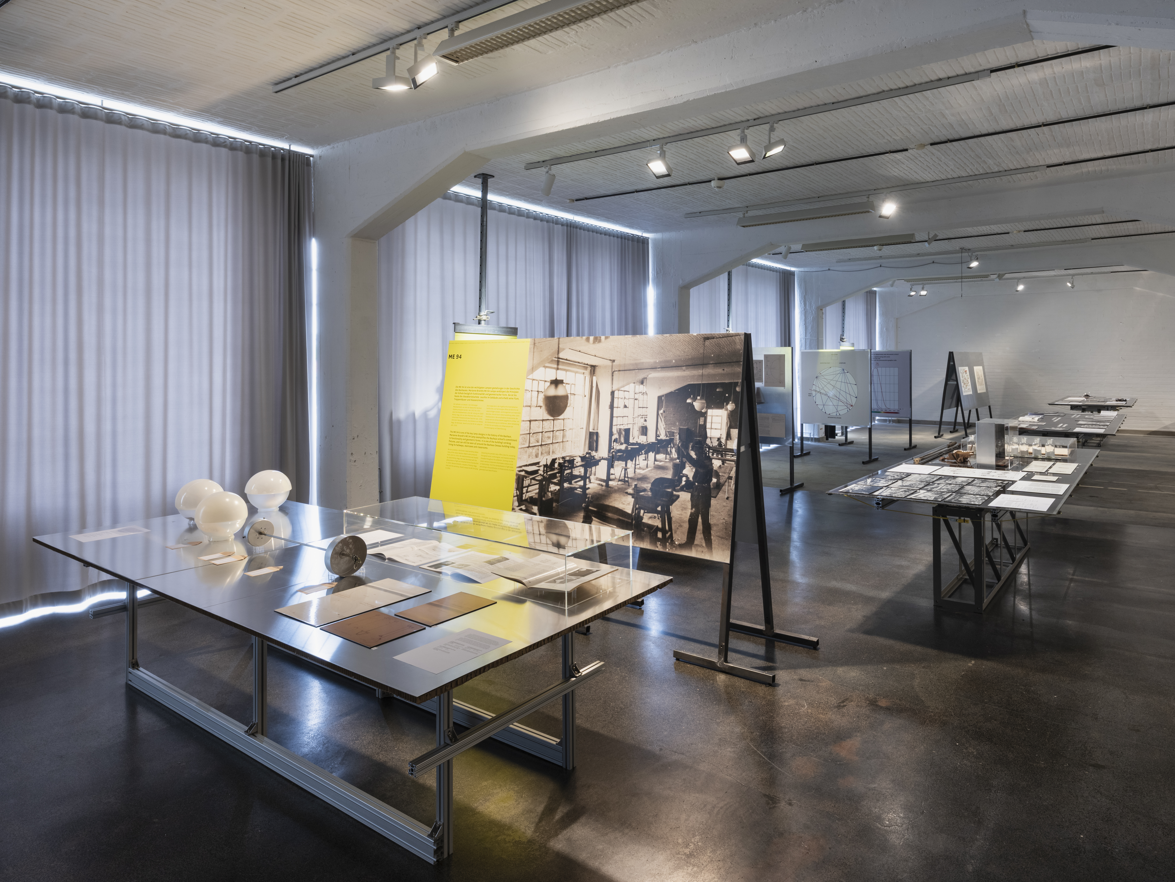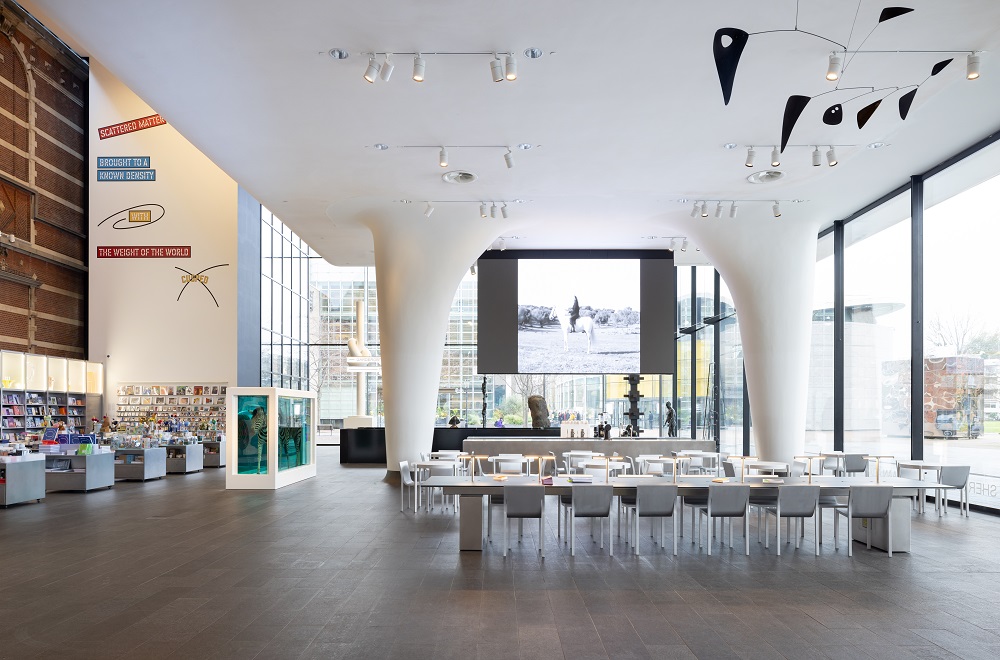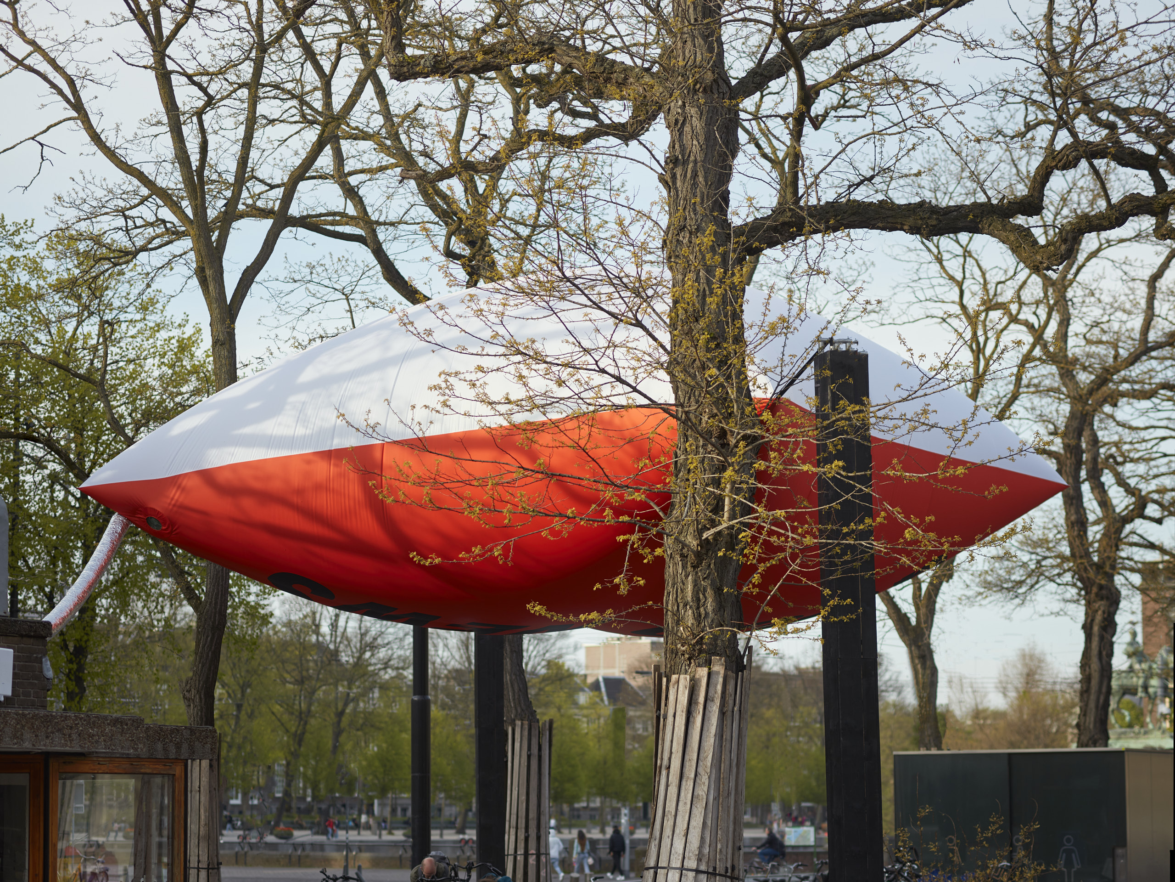Bio
Alina Paias is a spatial designer, writer, curator, and researcher investigating the systems of architecture production by engaging with a broad range of philosophies.
She received her education from the University of São Paulo and the Delft University of Technology, and has worked on the curation, design and production of exhibitions and interior projects in the Americas and in Europe for several arts and architecture institutions. She was one of the curators for the 2024 International Architecture Biennale Rotterdam (IABR), the solo curator for Taking More Than What's There to Give at VI PER Gallery, in Prague, and the Lisbon Architecture Triennale, and a member of the 2025 cohort of the Bauhaus Lab programme in Global Modernism Studies at the Bauhaus Dessau Foundation. She is a 2023 LINA Fellow and a 2025-26 recipient of the Talent Development Grant by the Creative Industries Fund NL. She is a member of the Editorial Team for Footprint, the Delft Architecture Theory Journal.
Selected publications
2025: With public works, Karin Reisinger, Lis-Mari Gurák Hjortfors, Husos Arquitecturas. “Becoming Architect-as-Ally: A Conversation on Practice, Definitions, and Privilege with Nature of Hope participants.” Dimensions: Journal of Architectural Knowledge 08.
2024: With Léa Alapini. “Making a/one-self: Afro-Brazilians and more-than-double architectures of the Black Atlantic.” In Noetics Without a Mind, edited by Robert A. Gorny, Stavros Kousoulas and Andrej Radman. Delft: TU Delft OPEN. 🌐️︎︎︎
2024: “Collective Work and Knowledge.” ARCH+: The Business of Architecture: 168. 🌐️︎︎︎
2024: “Ghosts of the Rio Doce: Tracing the Ethical Grounds for a Hauntological Practice of Architecture at the Site of Disaster.” In The Space of Technicity: Theorising Social, Technical and Environmental Entanglements, edited by Robert A. Gorny, Stavros Kousoulas, Dulmini Perera and Andrej Radman. Delft: TU Delft OPEN. 🌐️︎︎︎
2019: “The Home of the Witch.” The Funambulist: Insurgent Architectures 23: 50-53. 🌐️︎︎︎
Selected engagements
2025: “New tools for new practices.” Bauhaus Study Rooms 2025: Learning Environments. Bauhaus Dessau Foundation. Dessau, Germany.
2025: With Irene Feria Prados and Belgian Architects United. “Who Can Afford to Be an Architect?” Platform voor Architectuur & Feminisme. Antwerp, Belgium.
2025: With Paulien Bremmer. “Interview with Sérgio Ferro.” Back To School With... Paulien Bremmer #1: The Conventional Construction Site. Independent School for the City. Rotterdam, Netherlands.
2025: Researcher, co-curator and exhibition participant at the 2025 edition of the Bauhaus Lab programme in Global Modernism Studies at the Bauhaus Dessau Foundation. Dessau, Germany.
2025: Curator of the exhibition Taking More than What's There to Give at VI PER Gallery and Lisbon Architecture Triennale. Prague, Czech Republic, and Lisbon, Portugal. 🌐️︎︎︎ 🌐️︎︎︎
2024: “Relations between energy and value: a proposed framework for ecologizing events of extraction.” Production Studies International Conference. Newcastle University. Newcastle, England.
2024-current: Critical Viewer for the Architecture Film Festival Rotterdam (AFFR).
2024-current: Editorial Team member at Footprint: Delft Architecture Theory Journal.
2023-2024: Associate curator at the 2024 International Architecture Biennale Rotterdam (IABR). Rotterdam, Netherlands. 🌐️︎︎︎
2023: With Catherine Koekoek. “Sympoietic conditions for change: why are architects not willing to engage with the fact that their practice is situated?” Posthuman Symbioses Masterclass: A Thinking-With Donna Haraway and Rosi Braidotti. TU Delft. Delft, Netherlands. 📹︎︎︎
2023: Guest lecturer in the Architectural Positions course, subtheme Temporalities. Faculty of Architecture and the Built Environment at TU Delft.
2023: “The possibilities of raw materialism: accounting for difference in networked and multidimensional design.” Weaving Worlds: speculations between affect & evidence conference. TU Delft. Delft, Netherlands.
2022: “The forest as many things: encounters between native and non-native technologies and new ways of sensing the environment”. Noetics Without a Mind colloquium. Nieuwe Instituut. Rotterdam, Netherlands.
2022: Guest lecturer in the Architectural Positions course, subtheme Temporalities. Faculty of Architecture and the Built Environment at TU Delft.
Features
2025: “Netěží se jen suroviny: S Alinou Paias o limitech architektonické praxe.” Interview with Alžběta Medková. A2. 🌐️︎︎︎
2024: “More Than Words: MOULD and APLO at the IABR.” Interview by Federica Zambeletti. KoozArch. 🌐️︎︎︎
2024: “Lexicon of Hope: Ruinorama and Phin Harper at the IABR.” Interview by Federica Zambeletti. KoozArch. 🌐️︎︎︎
2024: SHE IS COOOL Collective Portfolio. 🌐️︎︎︎
Selected awards/honors
2025: Architecture Film Festival Rotterdam (AFFR) Official Selection.
A Sequence of Heteronomies
2025: Stimuleringsfonds Creatieve Industrie Talent Development Grant.
2025: Stimuleringsfonds Creatieve Industrie Kick-start Grant.
A Sequence of Heteronomies
2025: Travel support by the Europe + Heritage Programme.
2025 edition of the Bauhaus Lab programme in Global Modernism Studies at the Bauhaus Dessau Foundation
2023-2024: LINA platform fellowship and support for exhibition.
Taking More than What's There to Give
2022: TU Delft nomination for the EUmies Young Talent Architecture Award.
Minas, as in Mines: a Hauntological Approach to the Site of Disaster
2022: TU Delft nomination for the DAIDA Foundation Global Urban Thesis Award.
Minas, as in Mines: a Hauntological Approach to the Site of Disaster
2022: TU Delft nomination for the national Archiprix.
Minas, as in Mines: a Hauntological Approach to the Site of Disaster 🌐️︎︎︎
Bluesky︎︎︎
are.na︎︎︎
Complete CV available upon request
For questions and collaborations contact info[at]alinapaias.com
This website was designed by my dearest friends Julia Vannucchi and Rodrigo Chedid in 2023 and I've been tinkering with it (and ruining it) ever since.

A Sequence of Heteronomies
Type: Film
Directors: Alina Paias & Benjamin Schoonenberg
Camera and video editor: Benjamin Schoonenberg Script and sound editor: Alina Paias
Score and additional sound editing: Ju Shung
Supported by: Creative Industries Fund NL and VI PER Gallery
Location: Rotterdam, Netherlands
Date: December 2024 - August 2025
All stills © Alina Paias & Benjamin Schoonenberg
A Sequence of Heteronomies focuses on the relationship between design and construction in contemporary Rotterdam, with the effects of the 2016 and 2024 housing visions on the city as a backdrop. Containing original footage taken from the interior of six different building sites for housing projects in the city, it presents personal reflections from architects, construction workers and other workers in the construction industry, developers and researchers, focusing on how authority and authorship are distributed between architects, clients and contractors, and on how design and building workers feel and react to pressures to work more and faster. The film focuses on how the works of design and construction take place, how individuals relate to these forms of work, and what possibilities they see to establish more balanced relations of power between the different groups in the industry.
It is often the case that envisioned goals towards sustainable architecture production do not truly consider the culture of architecture production; that is, the actual trade-specific and often prosaic and uncelebrated practices, strategies, and actions on the architect’s side and the builder’s side, shaped by pressures connected to the commercialization of architecture, that could be revisited and questioned. This is precisely the focus of A Sequence of Heteronomies.
To access a screening link please get in touch.

After modern Brightness: Ecologies of Light
Type: Research and curatorial project
Commissioner: Bauhaus Dessau Foundation
Participants: Valena Ammon, Sofia Boarino, Benton Ching, Dominik Hoehn, Jorge Marinho, Sofía Nercasseau, Alina Paias, Lily Chishan Wong
Exhibition Design: Valena Ammon, Jorge Marinho
Graphic Design: Marcus Procida
Production and Planning: Bauhaus Lab participants
Support for Installation and Production: Bauhaus Dessau Foundation staff
General Support: Regina Bittner, Philipp Sack
Location: Dessau, Germany
Date: May 2025 - July 2025
Photographs © Bauhaus Dessau / Meyer, Thomas, 2025 / OSTKREUZ
This exhibition investigates Marianne Brandt’s ME 94 lamp as a technical object, materialised as a result of complex intersections of scientific and technological developments, the rise of corporate capitalism, cultural and aesthetic changes propelled by mass production and consumption, and large-scale, environmental transformations in connection with the electrification of Germany and the entire world.
A century later, much has changed but the consequences of industrialisation, the tentacles of modernity, continue to influence us today. We might take electricity and the comforts of modern life for granted, however, black-outs reveal how material dependencies persist. The electrical grid has become so enmeshed with our lives that we rarely think about the power outlets, conduits, electricity poles and transmission towers that surround us. This exhibition showcases the grid and the work that sustains it by focusing on key localities where electrical light is produced, distributed, and used. Not only the ME 94 lamp but also the cultural and socio-technical contexts through which it emerges are a product of design. From the ventilation holes on Brandt's lamp to the externalised environmental costs of energy production, the exhibition directs attention to the hidden narratives of modern brightness.
A tightly networked local geography reverberates throughout the exhibition. Sites such as Dessau, Zschornewitz, Berlin, Chemnitz, and Weißwasser are connected through flows of extraction, production, and consumption. On the other hand, localities such as the mine, the street, and the laboratory are almost archetypal to histories of electricity. The stories told here are also true for many places elsewhere.
What does it mean to relate to modern brightness today? A letter by Marianne Brandt, written after the devastation of the Second World War, poses a haunting question: "How far are You pushing it, Human?" The health risks of continuous artificial light exposure are widespread and well-documented, for humans and for other species. Nonetheless, our relationship to artificial illumination has become more intimate than ever before. The contradictions at the heart of modern brightness persist: promises of progress and improved living conditions shadowed by unintended consequences that continue to shape us and our environments. Could there be a future of designed light that counters the disruptions to biorhythms, ecosystems and life cycles caused by omnipotent brightness?

Taking More Than What's There to Give
Type: Curatorial project
Commissioner: VI PER Gallery, Lisbon Architecture Triennale
Curator/Exhibition Design: Alina Paias
Graphic Design: Anežka Hrubá Ciglerová (publikum.design)
Production and Planning: Irena Lehkoživová, Barbora Špičáková, Manuel Henriques, Salomé de Moura (coord.), Tiago Pombal
Installation Prague: Štěpán Kus, Vavřinec Vyoral
Communication Lisbon: Miguel Santos (editing), Beatriz Prata (design)
Learning Activities Lisbon: Daniella Figueiredo, Ester Donninelli
Exhibition Assistants/Hosts Lisbon: Beatriz Geada, Cláudia Fernandes, Leonel Ventorim
Supported by: LINA European Architecture Platform
Location: Prague, Czech Republic, and Lisbon, Portugal
Date: March 2025 - May 2025
Participants: Alfonse Chiu & Emma Kaufmann LaDuc, Alina Paias & Benjamin Schoonenberg, Angela Gigliotti, Belgian Architects United, Evelina Gambino & Jess Gough, Jean Souviron, Laura Pappalardo, Lesia Topolnyk, Liam Ross, Liisa Ryynänen, Netherlands Angry Architects!, Studio Paulien Bremmer, Serah Calitz, Sergio Kopinski Ekerman
Photographs © Alex Shoots Buildings, João Azevedo, and Arthur Schoonenberg
When it comes to conventional practice, to make architecture still means to rely on different types of extraction. Many designers and researchers are focused on defining and facilitating what would be non-extractive architecture, and as these concerns slowly infiltrate the mainstream, they beget the question of what are other forms of extraction that underpin architecture production. Energy is an essential part of this inquiry: the term embodied energy corresponds to a tallying up of all the energy consumed during a building or one of its component’s life cycle, from raw material extraction to disposal, and is often used as one of the ways to assess a building’s environmental impact. Revealed in this calculation is an understanding that the movement, transformation, and dissipation of energy sustain the production of architecture. Energy is the animating and underlying factor from the extraction of raw material all the way to the extraction of value, namely surplus value, through the mobilization of work at the building site, as well as in the architecture office.
Firmly grounded in these considerations, the exhibition explores the tight relationship between energy, work, and value in the production of architecture and the built environment. When energy is disclosed as the material ballast for value, the maximization of value expresses the maximization of energy consumption. Architecture production happens at the edge of overexertion, sometimes fully engaging with it, and thus Taking More Than What’s There to Give.
The exhibition collects investigations, situated histories, and unanswered questions, as well as hopeful ways of doing otherwise. Printed on rolls of thermal paper, the Economies of Architecture panorama showcases research from around the planet involving relations between the consumption of energy, in all its forms, and the maximization of value. This panorama spans the mine, where architecture both depends on and supports raw material and energy extraction; the factory, where environmental impacts and dangerous work conditions go hand-in-hand; the infrastructural space, where all the energy flows are spatialized in the form of workers and materials; the building site, the crux of architecture production and principal site for surplus value extraction; the office, where the financialization of space directly impacts how architects work; and the inhabited building, where all of these conditions come together and the building is then consumed. Works by Fellows of the LINA European Architecture Platform are divided between Prague and Lisbon, where the exhibition happens simultaneously, tackling inhabited architecture as a consumer of energy; speculative cartographies of territorial dynamics of exhaustion in Europe; and networks of solidarity between workers in the building industry to tackle the climate crisis. Completing the exhibition, the video piece The Void of its Other explores the financial and political pressures and incentives that shape contemporary housing production in Rotterdam.
More information on the exhibition and public program activities can be found on the VI PER︎︎︎ and Triennale︎︎︎ websites.
Press: Material Times︎︎︎ Forum 4AM︎︎︎

Stedelijk Museum Amsterdam
Type: Interior design
Team: Paul Cournet, Dora Jerbić Oliveira, Alina Paias, Paulina Gocol
Team leader: Paul Cournet
Office: CLOUD
Commissioner: Stedelijk Museum Amsterdam
Location: Amsterdam, Netherlands
Date: January 2023 - November 2024
Photographs © Titia Hahne and Peter Tijhuis
The new interiors of the Stedelijk Museum Amsterdam’s entrance hall, in the annex designed by Benthem Crouwel, provide the public with a freely accessible sculpture hall with works by Anne Imhof, Henry Moore, and Paulina Olowska, among others. Additionally, the project by CLOUD is made up of a café area with tables and chairs designed by Sabine Marcelis and a reading and workshop table, a completely new bookshop designed in collaboration with Buchhandlung Walther König, a new reception counter, and objects for wayfinding and general signage. The project’s goals were to provide the public with a clear sense of zoning and direction, and with spaces containing furniture that is durable but inviting and comfortable, and that serves as a platform for books, art, design, and people.
Press: Domus︎︎︎ Wallpaper*︎︎︎ De Volkskrant︎︎︎ Het Parool︎︎︎ FRAME︎︎︎

Nature of Hope
Type: Curatorial project
Director: Saskia van Stein
Curators: Janna Bystrykh, Catherine Koekoek, Alina Paias, Hani Salih, Noortje Weenink
Spatial and Material Consultants: Diogo Passarinho, Gonçalo Reynolds
Graphic Design: Esther Le Roy, Sarah Cleeremans
Production: Reineke Otten, Maria Christopoulou, Venla Keskinen
Public Program: Yonca Özbilge, Johanna Fuhler, Maaike Menheere
Marketing and Communications: Nienke Rothuizen, Roos Rookhuizen, Elisabeth Kuijt, Sabine van der Vooren
Management: Vivian Ammerlaan
Special Projects: Lena de Rouw
Commissioner: International Architecture Biennale Rotterdam (IABR)
Location: Rotterdam, Netherlands
Date: June 2024 - October 2024
Photographs © Jacqueline Fuijkschot and Sabine van der Vooren
The 11th International Architecture Biennale Rotterdam proposed to foster the potential of spatial design to move toward an architecture of ecologies. Centering the themes of nature, hope, land, and relations, the IABR amplified more than 75 practices that acknowledge people and materials as part of shared ecosystems, and that enact hopeful futures starting from an awareness of their own position within complex historical, social and material networks.
The event consisted of three complementary expressions—an exhibition, a public program, and a network of urban nature initiatives. A detailed description for each of them can be found on the Nature of Hope website︎︎︎
Press: Archined︎︎︎ NRC︎︎︎ Rijnmond︎︎︎ Architectenweb︎︎︎ de Architect︎︎︎
Minas, as in Mines
Type: Master's thesis
Team: Alina Paias
Supervisor: Vanessa Grossman, Stavros Kousoulas, Hubert van der Meel
Institution: TU Delft
Location: Rio Doce, Brazil
Date: September 2021 - July 2022
This project responds to the event of disaster; more specifically, the contamination of the Rio Doce valley and the disruption of its cycles after the failure of an iron ore mine's tailings dam in 2015, in Minas Gerais, Brazil. The damages initiated by the rupture took and still take many forms, extending over vast stretches of time and space. The engagements with the reverberations of this man-made catastrophe have been mediated by different understandings of justice, as the company responsible for managing the mine has been executing a complex and multi-layered reparations plan all over the valley as a part of a conduct adjustment agreement.
This proposal works under a different framing of justice, informed by the notion of responsibility as laid out by the philosopher Jacques Derrida in his writings on hauntology (an ontology of the not-there). From the initial hauntological approach this project manipulates and questions associated concepts such as response-ability, entanglement, ongoingness, contamination, co-constitution, purity and complexity, drawing from several theoretical sources, and proposes life-affirming sites for the circulation of materials, people and knowledge, against the threat of premature death posed by the extractive economy. That happens through two main interventions: spanning the entire river valley, the Line of Gift is a system for the movement of people that is executed through the appropriation of the existing extractive infrastructure, especially the Vitória-Minas railway. Simultaneously, a smaller node at the town of Rio Doce associates community-based productive activities to the fabrication of geopolymer concrete building elements using iron ore tailings as fillers. The continued production of this material is guaranteed through the supply of tailings from several soon-to-be-deactivated dams following a national resolution passed in 2019.
Link to complete thesis︎︎︎

Solar Cloud
Type: Art installation
Team: Paul Cournet, Alina Paias
Team leader: Paul Cournet
Office: CLOUD
Commissioner: BlowUp Art Den Haag
Location: Den Haag, Netherlands
Date: February 2023 - May 2023
Photographs © Ronald Smits
SOLAR CLOUD is an inflatable installation that floats above the Berlage kiosk’s terrace, located in Den Haag's historical city center. The piece is inspired by weather and solar balloons, objects designed to fulfill their functions in the most direct way possible. The printed message on its bottom layer, 'GOOD NEWS,' is a reference to Edwin Schlossberg's art project mentioned in the 1968 Whole Earth Catalog, a countercultural publication about ecology, cybernetics, science and architecture. The piece retains the humor and wittiness of the original movement and can be read in either a more optimistic or more caustic tone.

Archives at Risk
Type: Exhibition project
Team: Tomas Dirrix, Alina Paias
Team leader: Tomas Dirrix
Office: Atelier Tomas Dirrix
Commissioner: Het Nieuwe Instituut
Location: Eindhoven, Netherlands
Date: September 2022 - October 2022
Photographs © Jeph Francissen
Archives at Risk was a project presented by Het Nieuwe Instituut/Netwerk Archieven Design en Digitale Cultuur (NADD) during the 2022 Dutch Design Week. The intention behind the exhibition was to introduce the lack of a centralized, national design archive as an issue of public interest.
As a designer within Atelier Tomas Dirrix, I was tasked with developing the initial concept for the exhibition into a spatialized and feasible project while incorporating feedback from all collaborators involved and dealing with the material and construction constraints that a temporary project entails.
The installation consisted of a 16 meter long sculptural wall where photos of the archives of five designers (Borre, Emile Truijen, Hella Jongerius, Elma Beks through Jason Page+Karen Huang and Lies Ros), made especially for the project by Johannes Schwartz, were shown. In front of the wall, five sculptural objects designed by Manon van Hoeckel showed paper columns with phrases extracted from interviews with the designers being shredded into piles on the floor. Visitors could also sit down in a nook between panels and listen to the interviews and take handouts with points of action for better archival practices.

Project AAA
Type: Exhibiton project, curatorial project
Team: Sol Camacho, Alina Paias, Giovanna Tozzi
Team leader: Sol Camacho
Office: RADDAR
Commissioner: Gomide & Co, Fortes d'Aloia & Gabriel
Location: Chicago, USA, and São Paulo, Brazil
Date: July 2019 - July 2020
Photographs © Evan Jenkins and Edu Ortega
Project A.A.A. consisted of two exhibitions in Chicago and São Paulo. Art and Architecture Atlas of Brazil was designed in partnership with the gallery Gomide & Co for the 2019 edition of Expo Chicago. The team, comprised of Sol Camacho and I, was responsible for co-curating the exhibition and designing the booth. Antologia de Arte e Arquitetura was presented at Fortes d'Aloia & Gabriel in 2020 and was the result of a partnership between FdAG, Gomide & Co and RADDAR. Within a large team of members from both galleries and the office, I helped with selecting works and contacting artists and designing the exhibition space with Giovanna Tozzi.
Both projects explored exchanges between art and architecture in Brazil throughout the 20th and 21st centuries. The exhibition design was based on opportunities to re-frame objects so they could be experienced from different angles and heights, allowing for conceptual and formal associations between artworks, furniture and decorative pieces, architecture models and drawings.
Press: Hyperallergic︎︎︎



